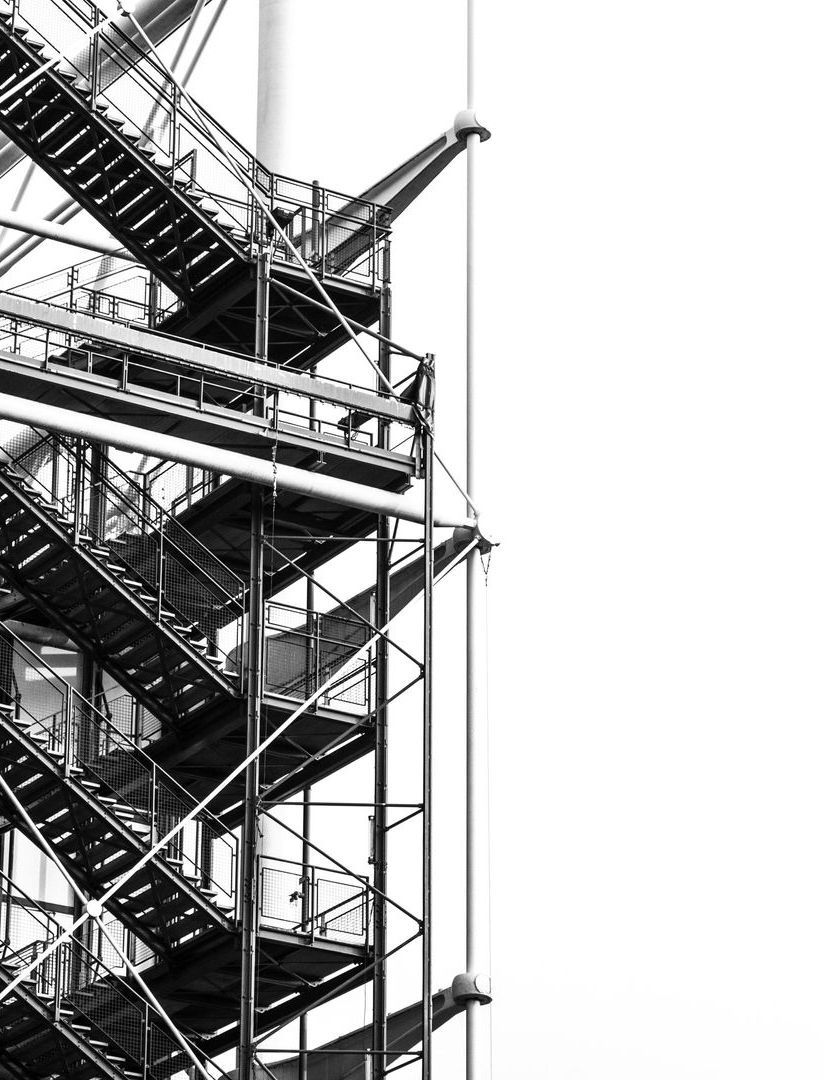Design Documents
Our design documents are crafted to streamline and expedite the design and building process. Each set of documents is unique and sold on a one-to-one basis, ensuring that no two designs are the same. This personalized approach helps to speed up project execution while providing exclusive, tailored solutions for your construction needs.
What we are providing
Design documents are detailed plans that guide the construction of your project. They take your ideas and turn them into clear instructions for builders.
What Will Our Design Documents Include?
Architectural Drawings:
Basic plans showing the layout, size, and main features of your project.
Structural Plans:
Information on the building's foundation and structure to ensure it's safe and stable.
Electrical and Plumbing Layouts:
Diagrams showing where electrical outlets, lights, and plumbing will go.
Materials and Finishes:
A list of materials and finishes to make sure the final project looks as planned.
Interior and Exterior Details:
Specifics on the look of the outside and inside of the building.
Our design documents help make sure your project is built correctly and matches your vision.
Save Time
Exclusivity
Build Faster
Affordable design prices
The easy way to start
